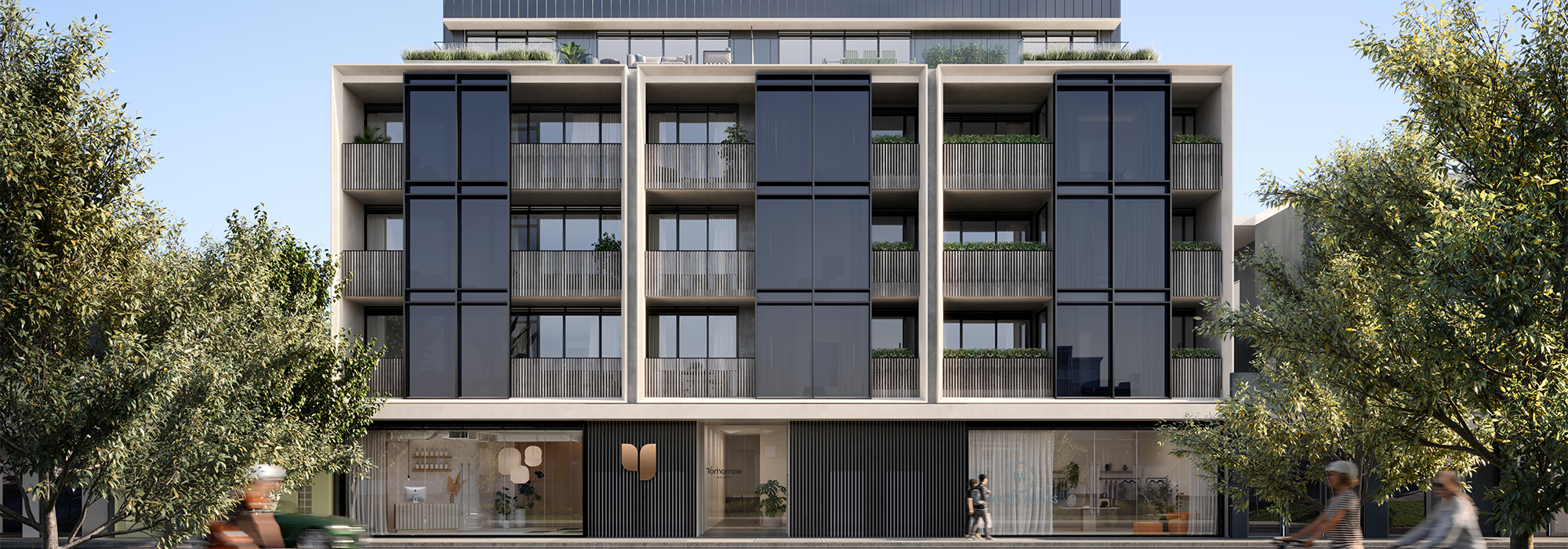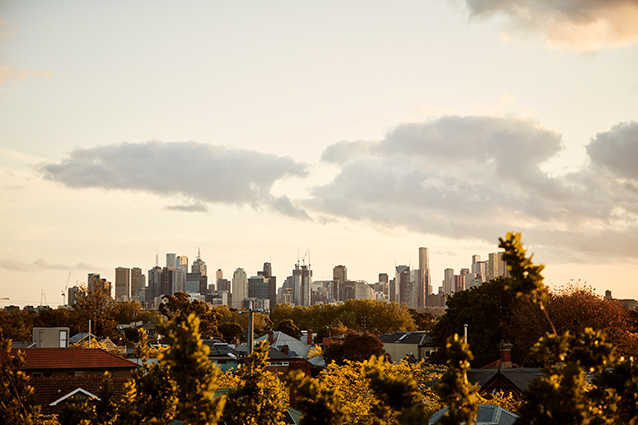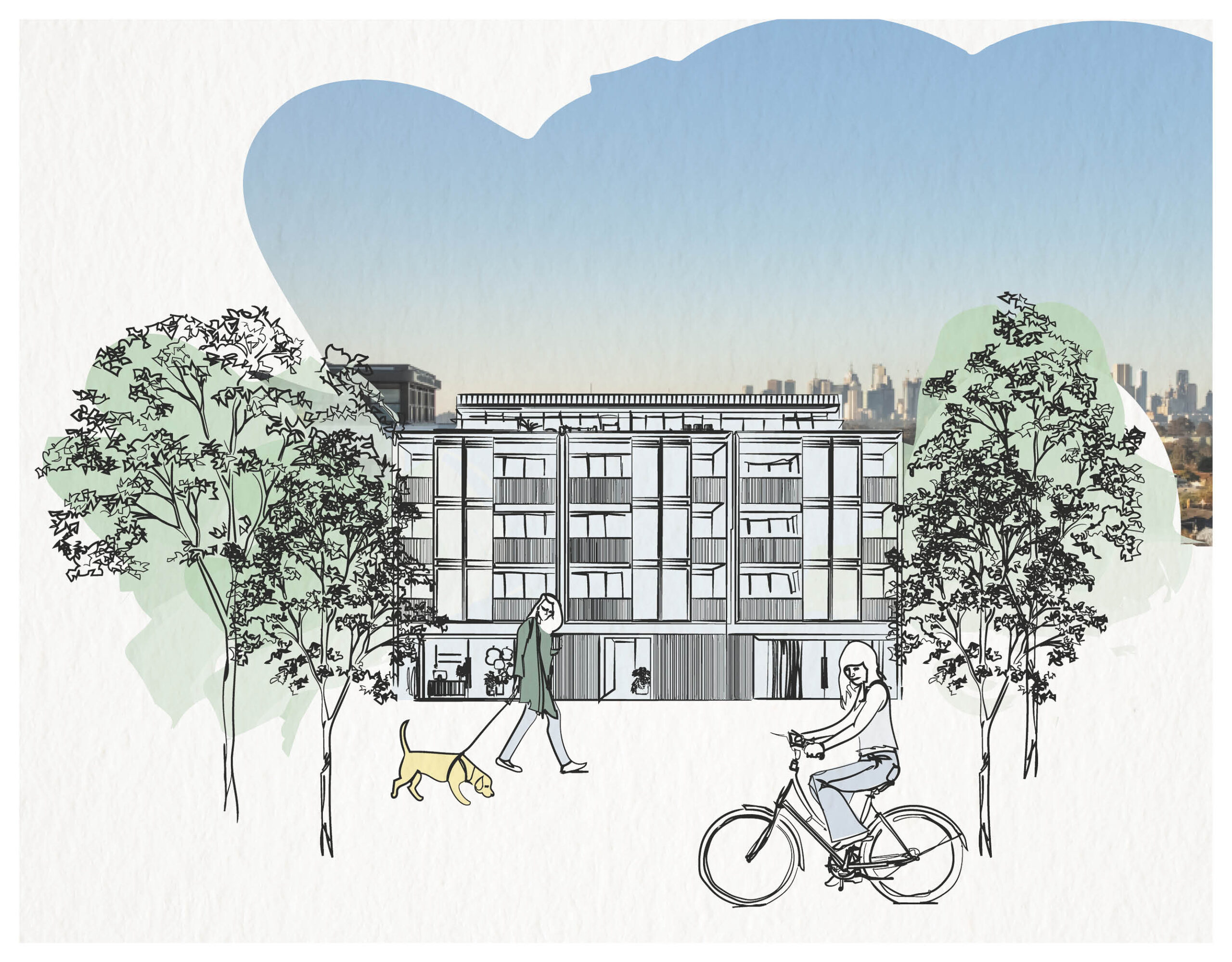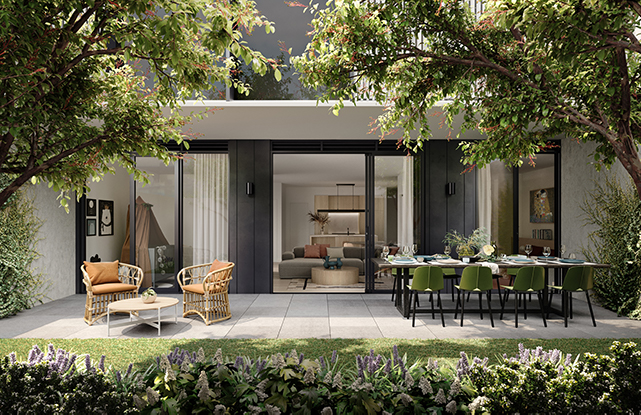

Tomorrow has been designed for those seeking a new way to live. From every angle, MAP Architecture has incorporated functionality, sustainability and amenity to create residences with a clear focus on discerning design and responsible living.
From the gardens to the Environmentally Sustainable Design of the building itself, and throughout the well-proportioned residences, the architecture of Tomorrow makes a positive difference to the landscape of Melbourne’s inner north.
In every way, Tomorrow is about belonging. The architectural form draws inspiration from the local environment with its eclectic mix of housing styles. MAP Architecture has reflected the character of Northcote in a seamless, sensitive and meaningful way. The material palette is consciously subdued and contemporary – from the façade’s timber-look battens to the highly efficient glazing.
From the outside, the result is an address that stands proudly among the energy of St Georges Road. Inside, the careful architectural planning delivers living spaces awash with natural light and connections to a private garden or terrace oasis.


A sense of belonging has also inspired the landscapes. Whether relaxing or catching up with friends and neighbours, these are places to come together and feel at home.
The garden design by renowned landscape architect John Patrick includes greenery to add verticality and depth to the building, with trailing plants to cover the balconies and a selection of plants that respond to the climate and character of wider Northcote.
"*" indicates required fields