
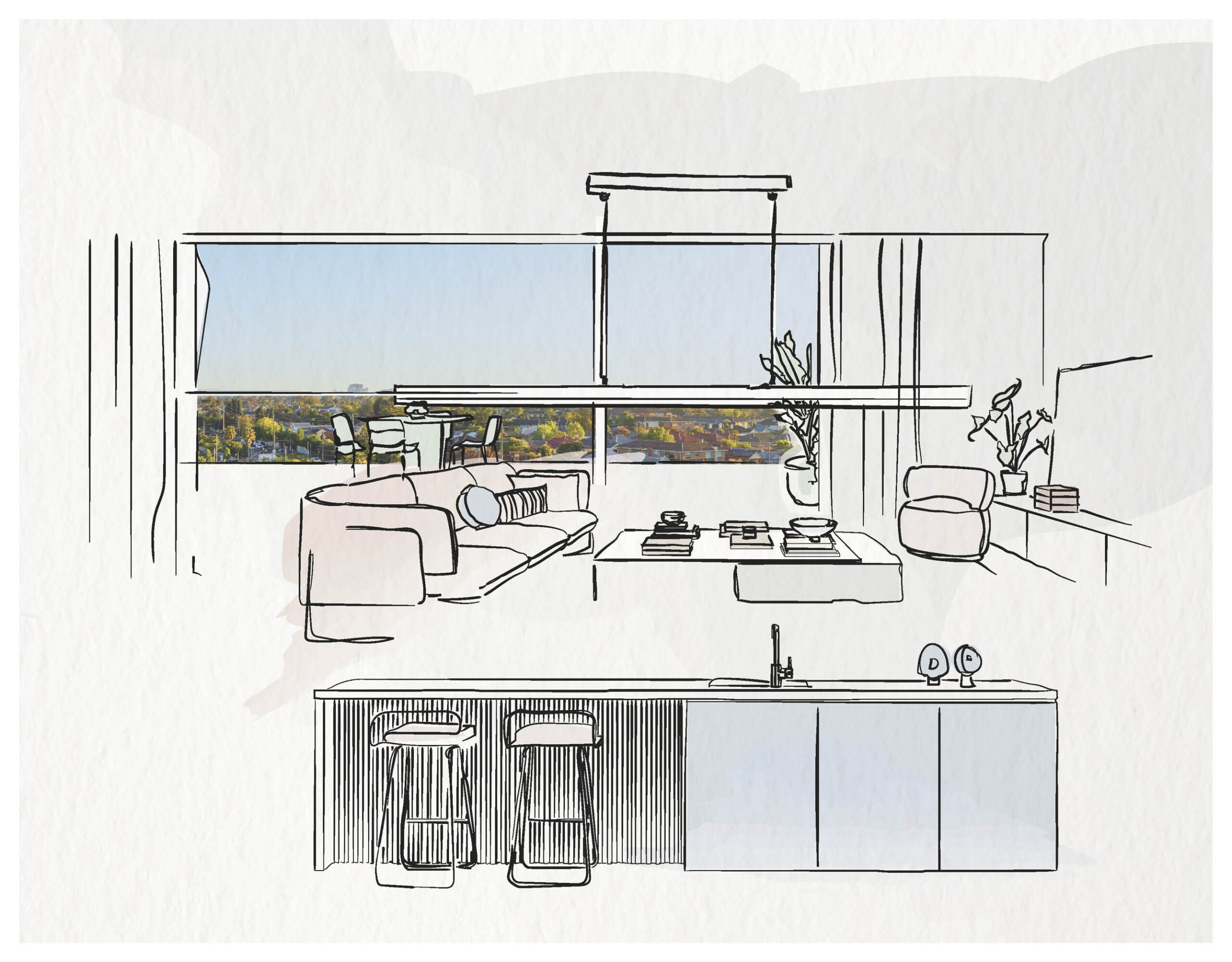
Tomorrow reflects the changing needs of today’s urban residents. The interior design has been guided by principles of simplicity and flexibility, allowing for spaces to adapt and grow with the people who live here. Intelligent choices and intuitive design ensure everything has its place.
One of the most important considerations when designing is the incorporation of natural light. Tomorrow features large, light-filled living spaces with double-glazed full-height sliding doors that create a visual and physical link between the indoor and outdoor areas. Everything has been considered, from the views when sitting on the balcony to the amount of sunlight that will fill the residences in the middle of winter.
The open-plan design of the living areas brings the kitchen, lounge, dining and terrace together, creating the ideal space for entertaining visitors. By opening the doors, you can extend your living space for large gatherings or just to enjoy the natural breezes.
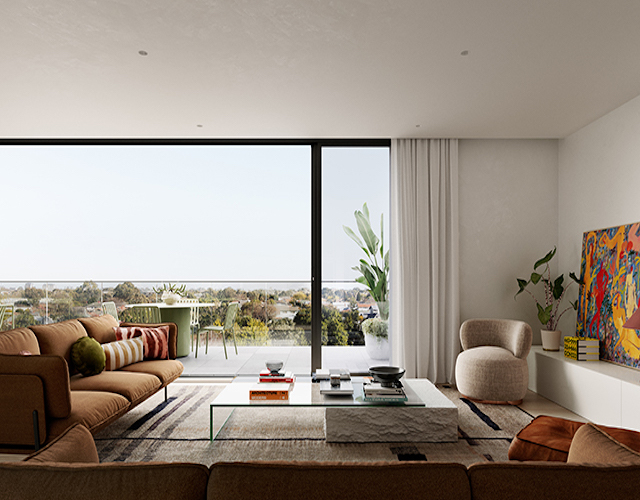
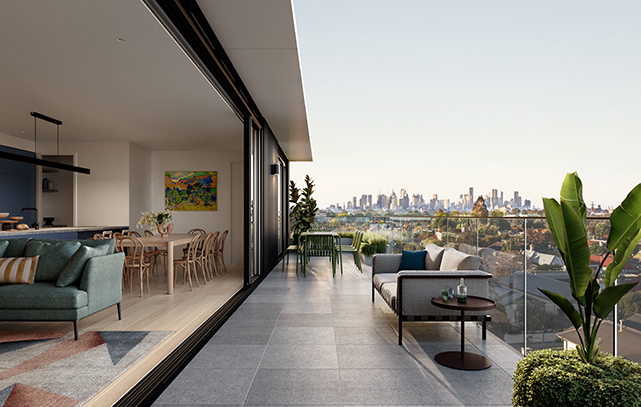
The living spaces of Tomorrow seamlessly connect with generous terraces offering neighbourhood and city views, and room for breakfasts with the dawn or entertaining as the sun sets on the horizon. Here, the boundary between inside, outside and Northcote itself falls away.
These low maintenance spaces feature lush landscaping to create a green outlook and an atmosphere of natural tranquillity. With plenty of space and a spectacular backdrop, this will be the ideal venue for barbecues, cocktail parties and al fresco dining in style.
Kitchens are a place to come together and create. The design of these spaces incorporates expansive areas for meal preparation, storage and energy efficient appliances. A series of feature battens in the joinery panels echoes the building exterior, presented in a sophisticated shade of blue.
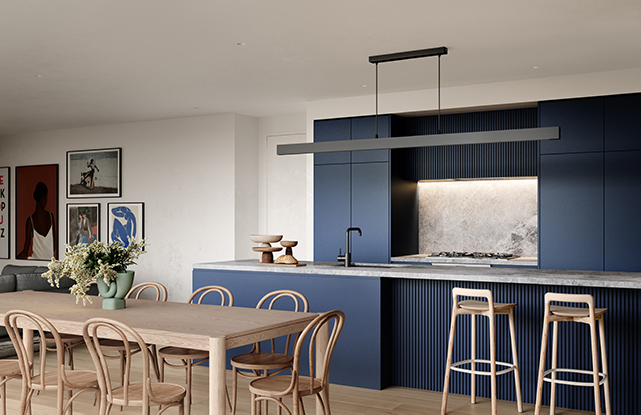
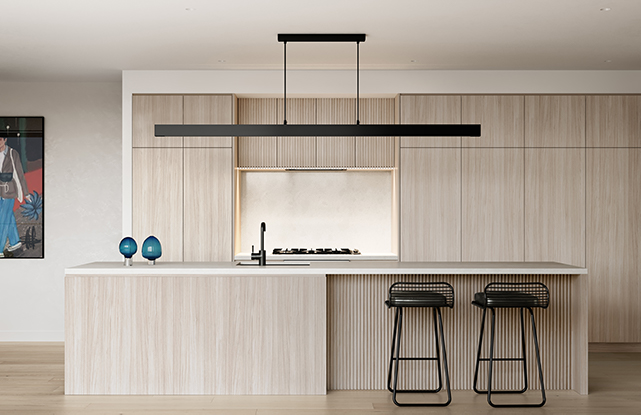
Intelligently designed, your new kitchen features the efficiency of focused task lighting, carefully placed European appliances and integrated cupboards with built-in shelving. A feature splashback and stone benchtop completes this picture of an understated contemporary design with everything in place.
The bathrooms elegantly combine personal space and practical solutions in the custom cabinetry, along with cleverly placed storage to ensure everyone has room to keep their belongings hidden from view.
Additional design features include the double vanity, stone bench, sleek European tapware and feature tiles – all of which imbue the space with a natural elegance you’ll appreciate every day.
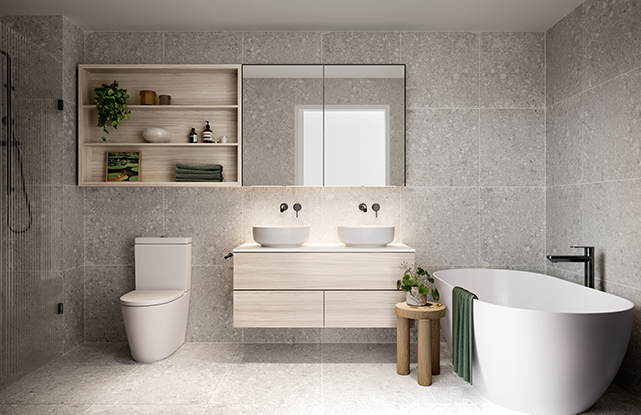
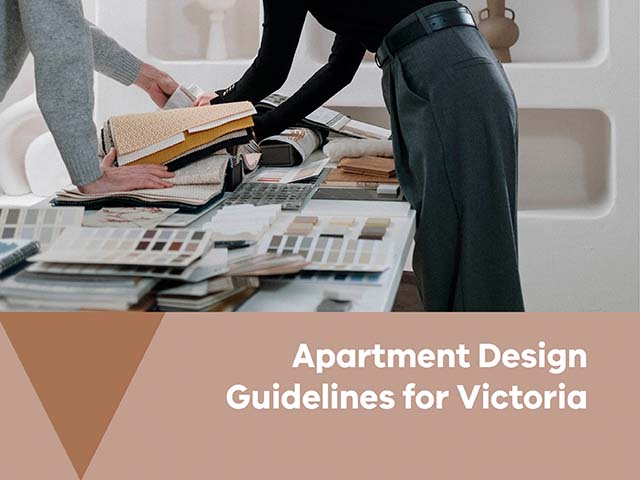
Tomorrow proudly embraces the Better Apartments Design Standards. These standards consider a range of factors relating to building performance, amenity and arrangement – ensuring that each apartment benefits the health and wellbeing of its residents, community and environment.
We know that living close to greenery improves our health and wellbeing, which is why terraces have been designed to bring the outdoors in. John Patrick has selected plants that thrive in Melbourne’s climate and terraces are kept looking fresh with easily cleaned pavers - ensuring you enjoy a low-maintenance and green outlook throughout the year.
Reduce your carbon footprint with ease. Close attention has been paid to ensure that Tomorrow adapts passively to all types of design through the use of wall and ceiling insulation, thermal breaks, double glazing and natural ventilation. LED lighting and energy efficient appliances have also been incorporated throughout. As a result, your new home requires less artificial heating and cooling, reducing energy bills and your overall impact on the environment.
Tomorrow will be fitted with 5 Star Water Efficiency (WELS) tapware and fixtures, reducing the volume of mains water, in addition to offsetting it through rainwater harvesting. Rainwater is collected in a roof catchment area and re-used for toilets and the irrigation of private landscaping areas - keeping your surroundings lush and water use smarter for a healthier environment for all.
Floor plans and interiors work harmoniously to provide flexible and light-filled living environments. Floor-to-ceiling double glazed windows have been carefully oriented to allow living areas to extend seamlessly to the outdoors - connecting you with green spaces, air and light for tranquil living and thermal comfort.
With a diverse range of household types available, Tomorrow proudly incorporates accessibility and convenience in design. Promoting equal access for all community members including those with limited mobility, families with young children and older people. Apartments can be easily altered to meet the changing needs of residents over time and each has been equipped with ample garage-storage facilities for ease and convenience.
Tomorrow is perfectly connected to the Merri Creek Trail and within walking distance to shopping, dining and recreation. Situated with direct access to public transport and one of Melbourne’s best bike paths, effortlessly reduce your carbon footprint and reliance on car use. Green travel will be your go-to, with integrated secure bike parking for all residents, extra parking for visitors and a ‘Walk Score’ of 81. Tomorrow presents what is globally recognised as ‘very walkable’ and an overall better way of living.
Statistics from www.walkscore.com
Working from home has never been better. With many pivoting to a remote-first culture, residents at Tomorrow will be equipped with lightning fast internet, flexible workspaces and acoustic comfort. Attention has been paid to reducing the internal ambient noise levels to ensure good acoustic separation between spaces, so that you can zoom into meetings with ease.
Tomorrow is centrally located to provide a lifestyle of convenience and leisure. Terraces offer views out over the vibrant streetscape of St Georges Road, towards the lights of the city skyline, or westward towards the flowing waters and green banks of Merri Creek. Secure garage and entrances will be equipped with 24/7 security cameras.
"*" indicates required fields